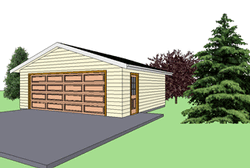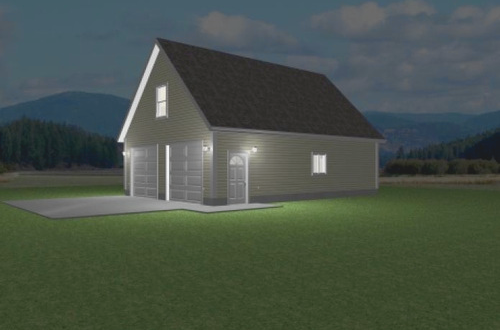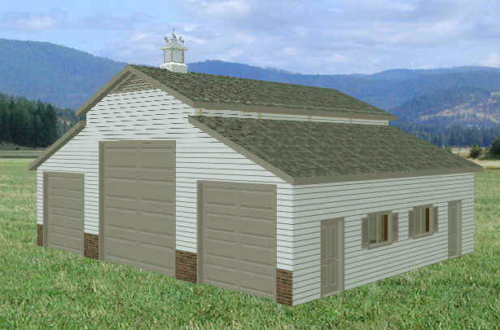Two-Car Garage Plan – 24′ x 24′
Looking for affordable 2-car garage plans? You’ve come to the right place!
This no-frills garage features one double overhead door and a side door for entrance and exit.
The garage measures 24 feet by 24 feet, 576 square feet total.
When you order today, you’ll get a complete set of downloadable plans for this gorgeous garage, along with complete plans for 5 other garages, PLUS 6 cabin plans, 6 barn plans 10 garage RV and workshop plans, and 5 more house plans — plus 5 extra bonus plans (including playhouse and greenhouse)!
That’s 38 complete plans–all for one incredibly low price!
Similar plans often sell for $500 or more just for one plan.
But now you can get six garage plans plus 32 other plans for less than you’d pay for one meal at a restaurant.
Bring your building dreams to reality by taking advantage of this incredible offer today!





