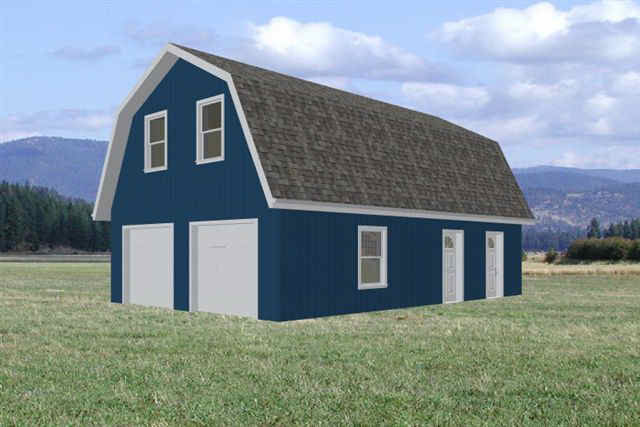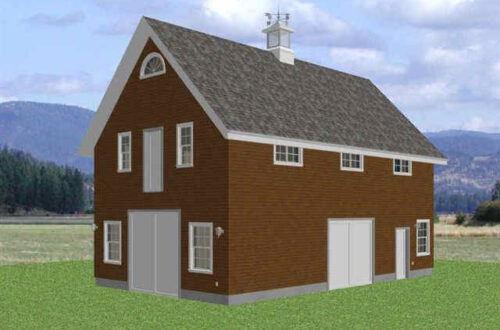Barn Plans With Loft 24′ x 36′
This classic two-story gambrel barn is the ideal solution for all of your storage needs!
The overall dimensions are 24′ by 36′. With a 24′ by 24′ foot two-car garage, this barn is perfect for keeping your cards, trucks and tractors safe from the elements.
But only do you have roomy garage parking — there is also a 12′ by 24′ workshop area! This is perfect for woodworking, gardening, and other tasks and hobbies.
Finally, the 16′ by 36′ loft area is ideal for extra storage, or could even be converted into a sleeping or living area.
When you order today, you’ll get a complete set of downloadable plans for this gorgeous barn, along with complete plans for 5 other barns, PLUS 6 cabin plans, 6 garage plans, 10 garage RV and workshop plans — plus 7 extra bonus plans (including playhouse and greenhouse)!
That’s 34 complete plans–all for one incredibly low price!
Similar plans often sell for $500 or more just for one plan.
But now you can get six barn plans plus 32 other plans for less than you’d pay for one meal at a restaurant.
Bring your building dreams to reality by taking advantage of this incredible offer today!




