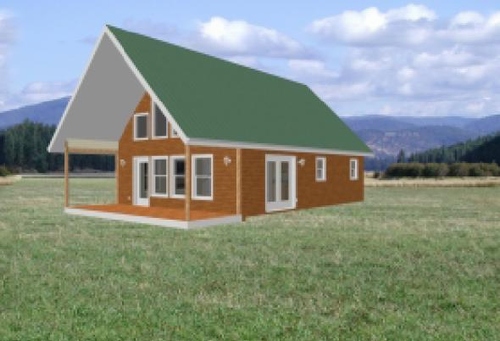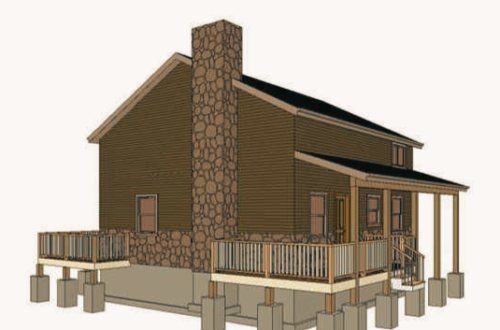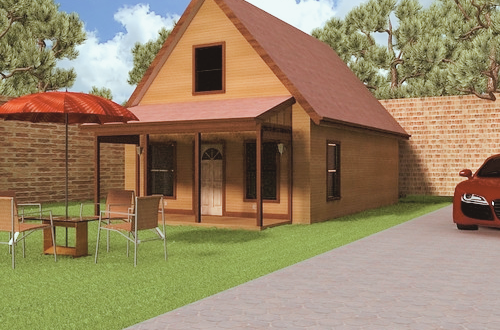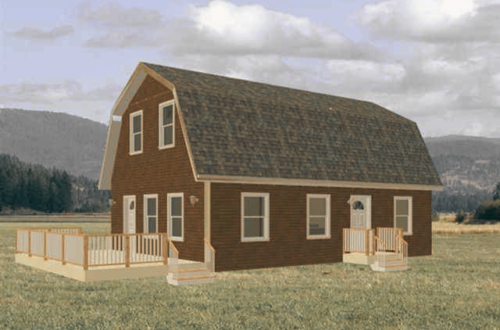Cabin With Loft and Porch – 24′ x 32′
If you’re seeking a house with a cozy place to curl up with a good book, or want a rustic retreat for weekend getaways, then you need a cabin with a loft!
A lofted cabin provides the perfect extra space for storage, sleeping quarters, or even an office.
This cozy cabin is 24 feet by 32 feet and includes a clever roof design that makes a covered porch.
You can get a copy of this garage plan here. This is a complete set of building plans with materials list. It includes floor plans, electrical plans, framing plans and more!
You can get a copy of this cabin plan here. This is a complete set of building plans with materials list. It includes floor plans, electrical plans, framing plans and more!
When you order today, you’ll get a complete set of downloadable plans for this gorgeous cabin, along with complete plans for 5 other cabins, PLUS 6 garage plans, 6 barn plans 10 garage RV and workshop plans, and 5 more house plans–plus 5 extra bonus plans (including playhouse and greenhouse)!
That’s 38 complete building plans–all for one incredibly low price!
Similar plans sell for $500 or more just for one plan.
But now you can get 6 beautiful cabin plans plus 32 other building plans for less than you’d pay for a meal at a restaurant!
Bring your housing dreams to reality by taking advantage of this incredible offer today!





