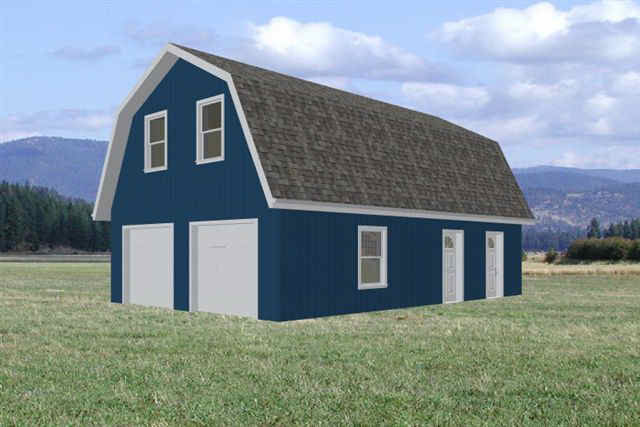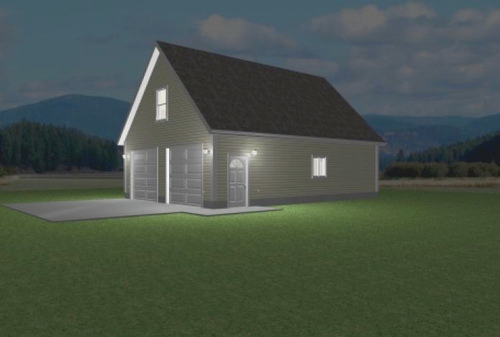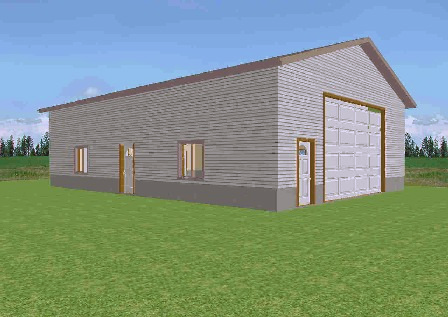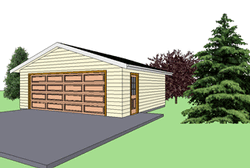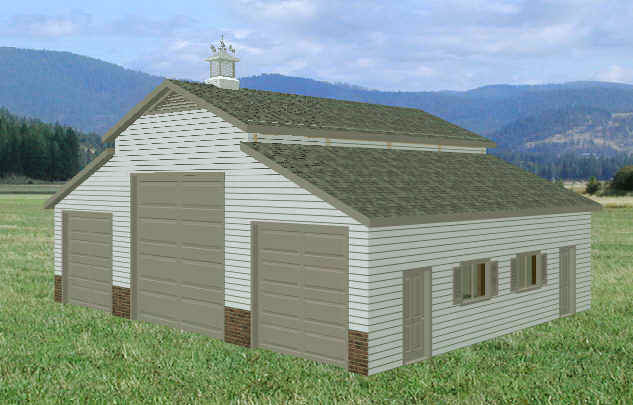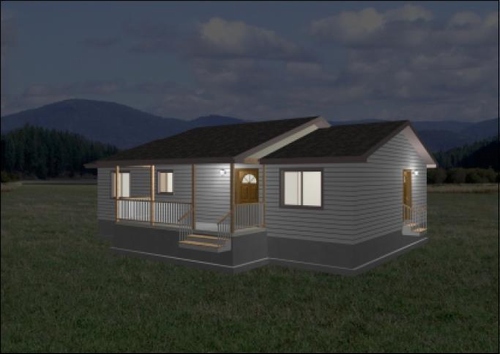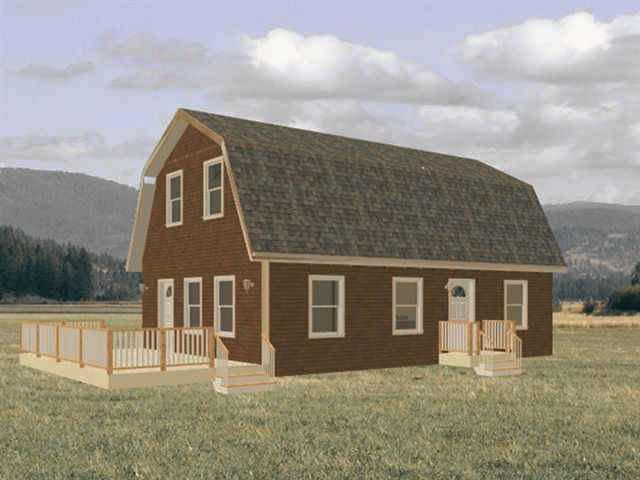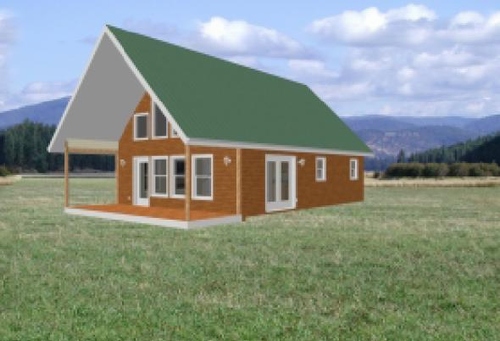Plans
Barn plans, cabin plans, garage plans. Farmhouse-style building plans for that perfect building project!
-
Barn Plans With Loft 24′ x 36′
This 24' by 36' foot gambrel barn features a two-car garage, workshop and loft! Perfect for storing vehicles, hobbies, and can even be converted into a living area.
-
2-Story Barn Plans 24′ by 40′
This impressive 2-story barn is spacious and perfect for all your needs! From animals to DIY projects and workshop space, these barn plans are perfect for you!
-
1-1/2 Story Garage Plans with Loft 26′ x 36′
This spacious 26 by 36 feet 1 1/2 story garage with loft is stylish yet functional! Quality pitch roof and attic truss construction designed for durability and value!
-
Garage Workshop 36′ x 50′
Affordable garage building plans. This massive 36 feet by 50 feet garage is the perfect solution for workshop and your storage needs!
-
One-Car Garage with Loft – 20′ x 20′
This one-car garage with loft is perfect for storing items, and can even be used for a workshop or living area!
-
Two-Car Garage Plan – 24′ x 24′
This 24 foot by 24 foot two-car garage is perfect for protecting your vehicles from the elements.
-
RV Barn-Style Garage Plan – 36′ x 46′
This spacious barn-style RV garage is perfect for protecting your RV from the elements!
-
Ranch Style Cabin Plans – 28′ x 44′
This cozy ranch-style cabin boasts 3 bedrooms, 2 baths and 1232 square feet! Includes dedicated laundry and utility room, front porch, and basement option!
-
Barn Style Cabin with Gambrel Roof – 24′ x 36′
Check out this gorgeous barn-style cabin with gambrel roof!
-
Cabin With Loft and Porch – 24′ x 32′
This gorgeous cabin with loft is perfect for your home or a rustic weekend getaway!
