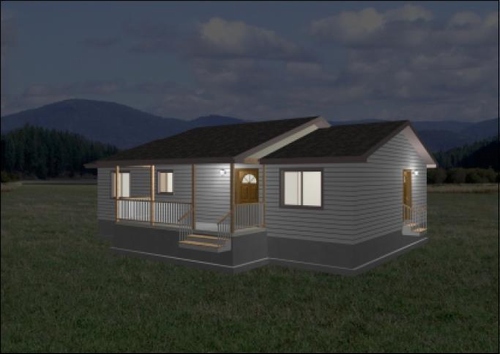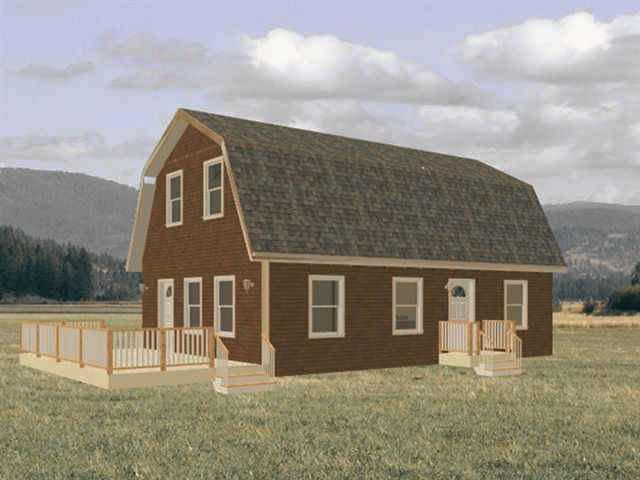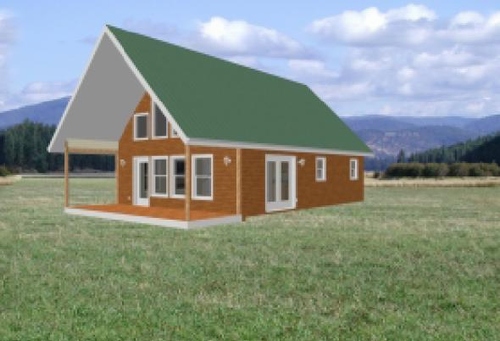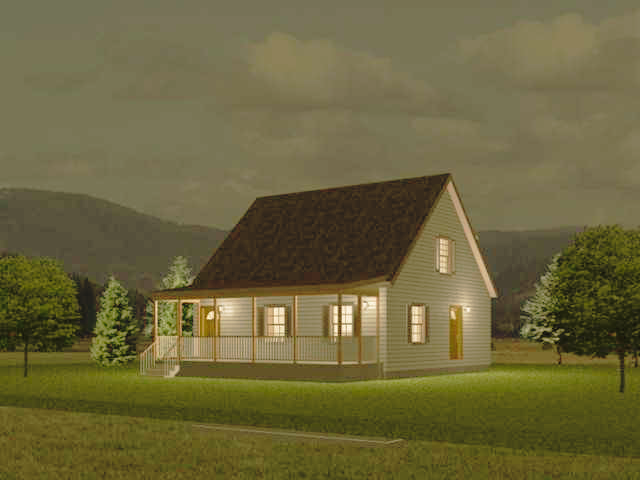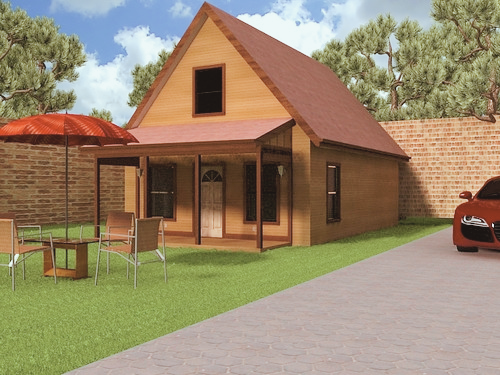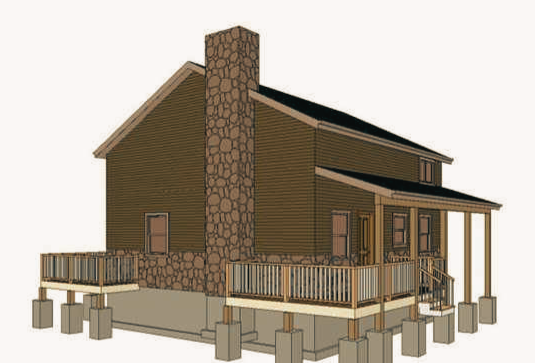Cabin Plans
Find affordable, low-cost cabin plans. Cheap small cabin building plans.
-
Ranch Style Cabin Plans – 28′ x 44′
This cozy ranch-style cabin boasts 3 bedrooms, 2 baths and 1232 square feet! Includes dedicated laundry and utility room, front porch, and basement option!
-
Barn Style Cabin with Gambrel Roof – 24′ x 36′
Check out this gorgeous barn-style cabin with gambrel roof!
-
Cabin With Loft and Porch – 24′ x 32′
This gorgeous cabin with loft is perfect for your home or a rustic weekend getaway!
-
Cape Cod Cabin Plans – 28′ x 30′
Stunning and charming Cape Cod cabin plans with porch and optional basement!
-
One Bedroom Cabin With Loft – 20′ x 30′
Cozy yet elegant cabin plans with loft and covered porch.
-
1 1/2 Story Cabin Plans – 28′ x 28′
This gorgeous 1 1/2 story cabin with fireplace measures 28 feet by 28 feet and is the perfect size for your new home! The first thing people say when they walk into this cabin is, “Wow! This is really beautiful!”
