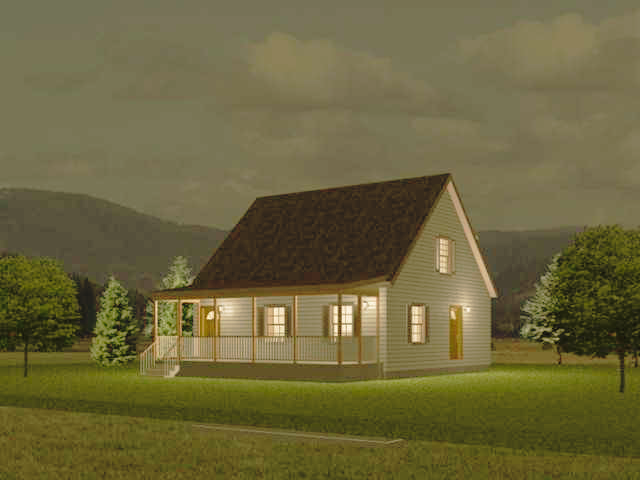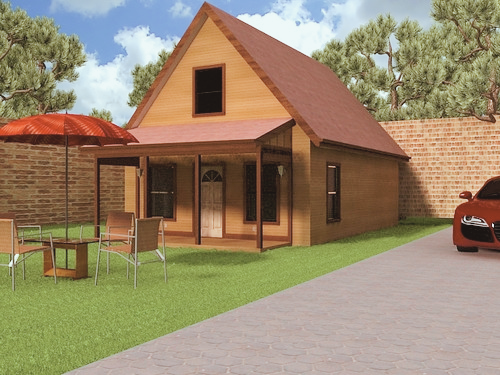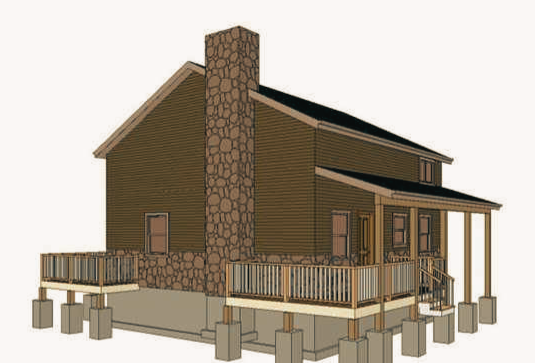Plans
Barn plans, cabin plans, garage plans. Farmhouse-style building plans for that perfect building project!
-
Cape Cod Cabin Plans – 28′ x 30′
Stunning and charming Cape Cod cabin plans with porch and optional basement!
-
One Bedroom Cabin With Loft – 20′ x 30′
Cozy yet elegant cabin plans with loft and covered porch.
-
1 1/2 Story Cabin Plans – 28′ x 28′
This gorgeous 1 1/2 story cabin with fireplace measures 28 feet by 28 feet and is the perfect size for your new home! The first thing people say when they walk into this cabin is, “Wow! This is really beautiful!”


