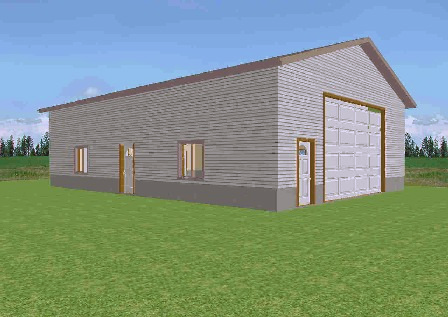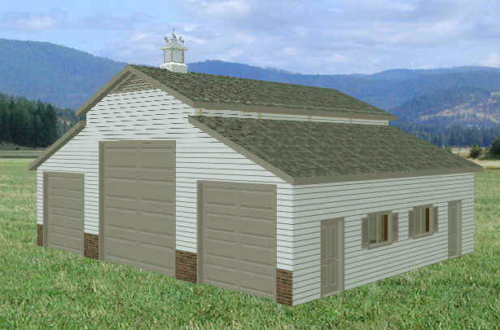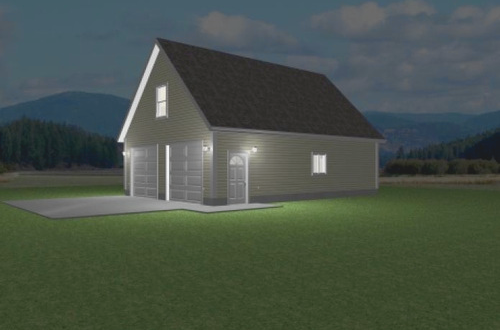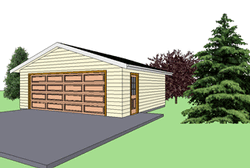Garage Workshop 36′ x 50′
Need an extra-large garage that can also function as a workshop?
This massive 36 feet by 50 feet garage is the perfect solution for your storage needs!
Featuring a stunning 1800 square feet with 2′ x 6′ framed walls, 12′ doors and a 14′ ceiling height, you’ll have plenty of space for your vehicles and tools!
When you order today, you’ll get a complete set of downloadable plans for this gorgeous garage, along with complete plans for 5 other garages, PLUS 6 cabin plans, 6 barn plans 10 garage RV and workshop plans, and 5 more house plans — plus 5 extra bonus plans (including playhouse and greenhouse)!
That’s 38 complete plans–all for one incredibly low price!
Similar plans often sell for $500 or more just for one plan.
But now you can get six garage plans plus 32 other plans for less than you’d pay for one meal at a restaurant.
Bring your building dreams to reality by taking advantage of this incredible offer today!





