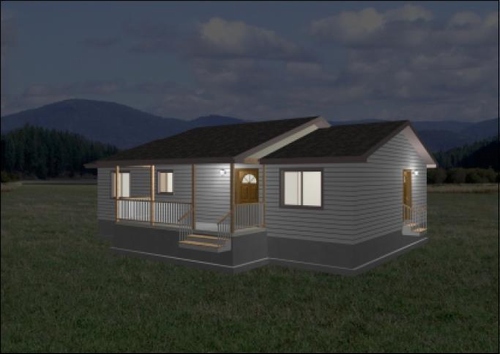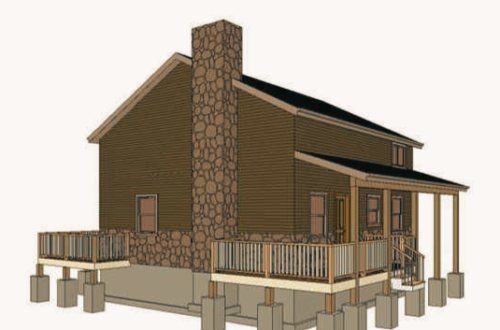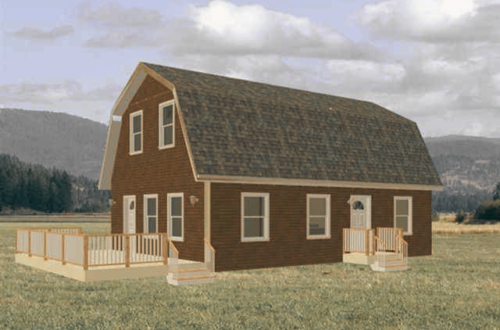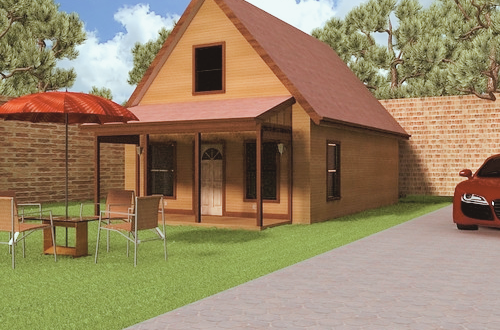Ranch Style Cabin Plans – 28′ x 44′
Looking for cabin plans but prefer a more ranch-style design? Then look no further!
This ranch-style house boasts an impressive 28 by 44 feet, with 1232 square feet of living space.
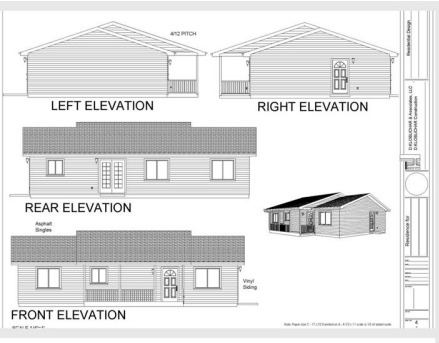
It has three bedrooms and two baths with a full 1232 square feet basement option.
The master bedroom features a master bath and there is a separate laundry and utility room!
The cozy front porch is perfect for sitting and taking in the great outdoors.
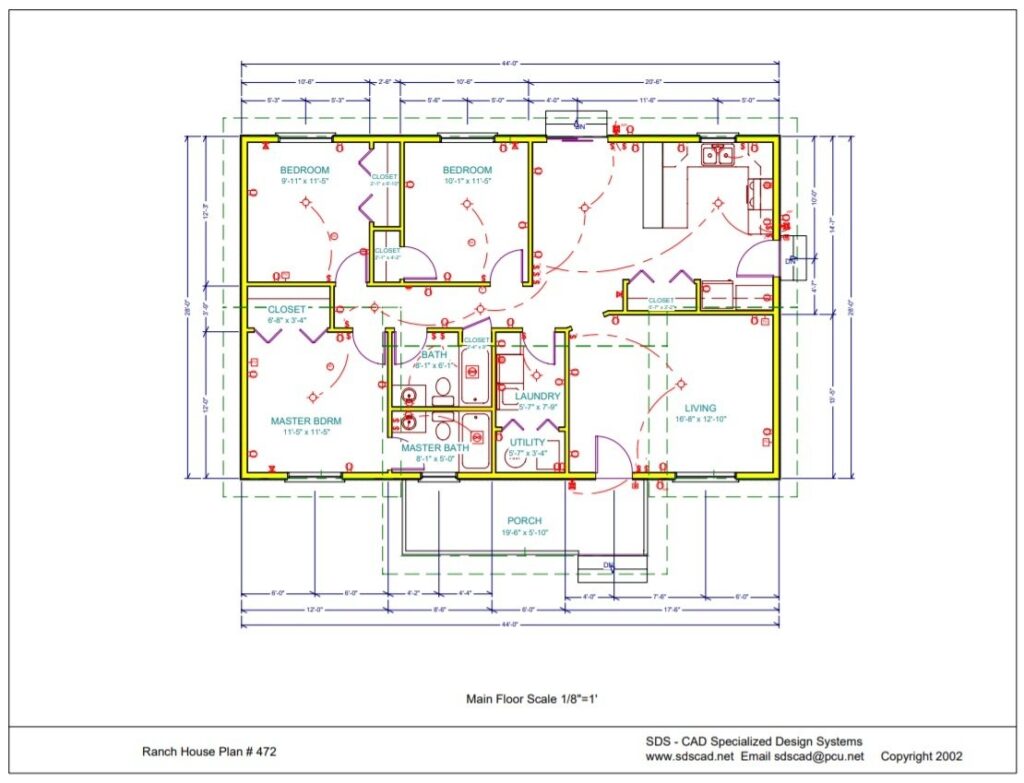
You can get a copy of this cabin plan here. This is a complete set of building plans with materials list. It includes floor plans, electrical plans, framing plans and more!
When you order today, you’ll get a complete set of downloadable plans for this gorgeous cabin, along with complete plans for 5 other cabins, PLUS 6 garage plans, 6 barn plans 10 garage RV and workshop plans, and 5 more house plans–plus 5 extra bonus plans (including playhouse and greenhouse)!
That’s 38 complete building plans–all for one incredibly low price!
Similar plans sell for $500 or more just for one plan.
But now you can get 6 beautiful cabin plans plus 32 other building plans for less than you’d pay for a meal at a restaurant!
Bring your housing dreams to reality by taking advantage of this incredible offer today!


