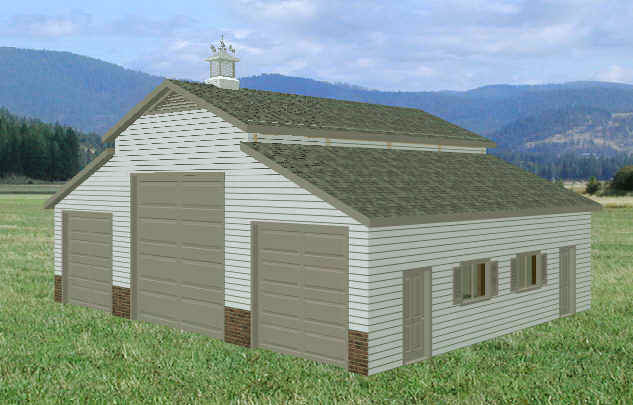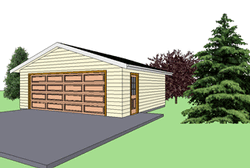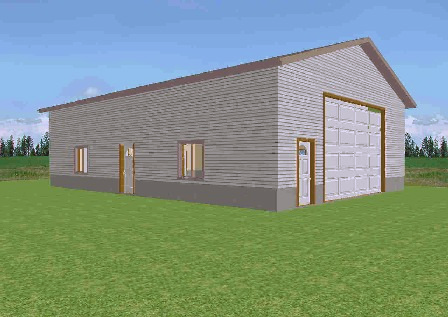RV Barn-Style Garage Plan – 36′ x 46′
Looking for the perfect storage solution for your RV? Check out our barn-style RV garage plan!
This spacious garage measures 36 feet by 46 feet.
This attractive and durable structure is the perfect way to shelter your investment and keep your RV safe from the elements.
With plenty of room for your vehicle and all your gear, our barn- style RV garage plan is the perfect choice for any RV owner!
You can get a copy of this garage plan here. This is a complete set of building plans with materials list. It includes floor plans, electrical plans, framing plans and more!
When you order today, you’ll get a complete set of downloadable plans for this gorgeous garage, along with complete plans for 5 other garages, PLUS 6 cabin plans, 6 barn plans 10 garage RV and workshop plans, and 5 more house plans — plus 5 extra bonus plans (including playhouse and greenhouse)!
That’s 38 complete plans–all for one incredibly low price!
Similar plans often sell for $500 or more just for one plan.
But now you can get six garage plans plus 32 other plans for less than you’d pay for one meal at a restaurant.
Bring your building dreams to reality by taking advantage of this incredible offer today!





